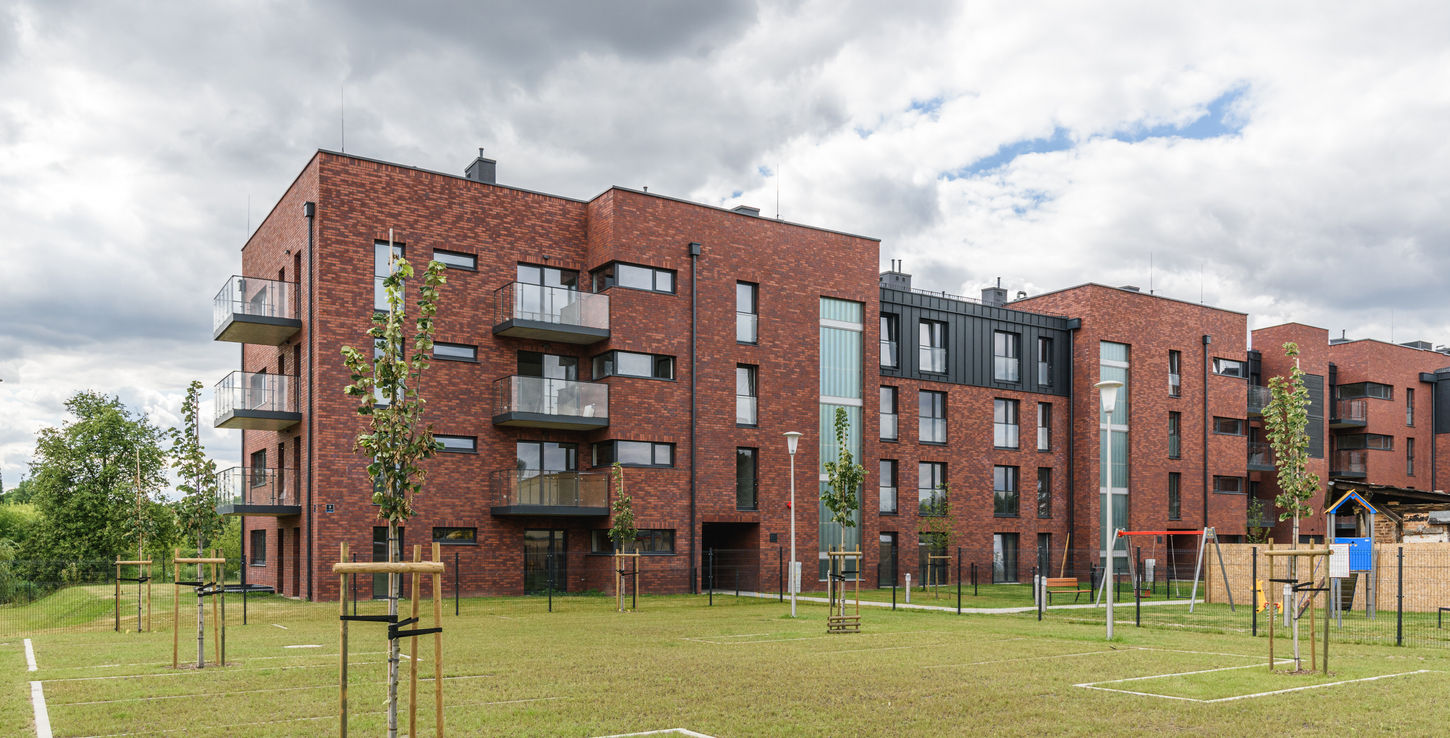Stara Cegielnia
Stara Cegielnia
Stara Cegielnia is a residential complex consisting of four-story buildings, furnished with elevators. Clients can choose from a wide range of apartments, from two- to five-rooms with floor areas ranging from 431 SF to nearly 1,647 SF. The premises located on the ground-floor level have separate gardens (as much as 8611 SF!), and on the upper floors there are balconies.
The functional layout of the apartments also draws attention with separate kitchens or annexes, spacious, bright rooms and large bathrooms. At the design stage, we have also installed proper lighting of the apartments. Customers will certainly appreciate the large windows and maximum exposure. In the underground garage, there are parking spaces (standard, XL, XXL), family-parking spaces, two-wheel-vehicle rooms, and a general-access bicycle room and stroller room.









